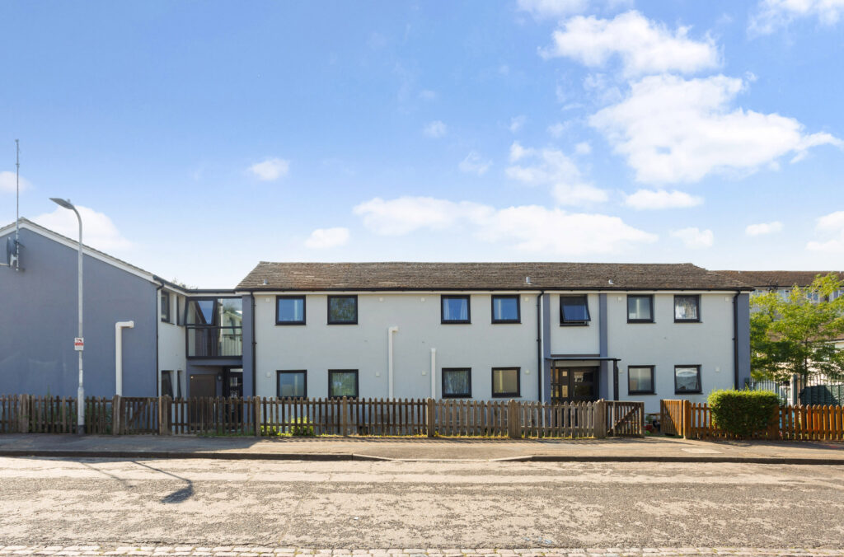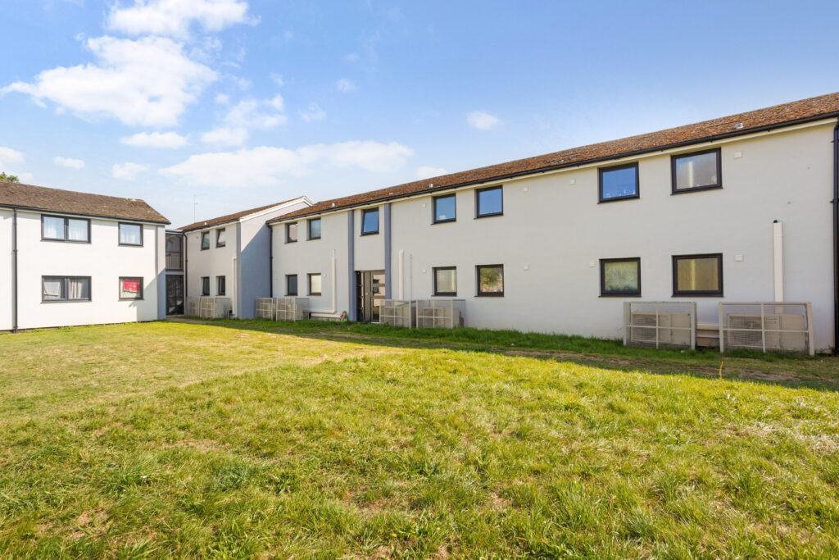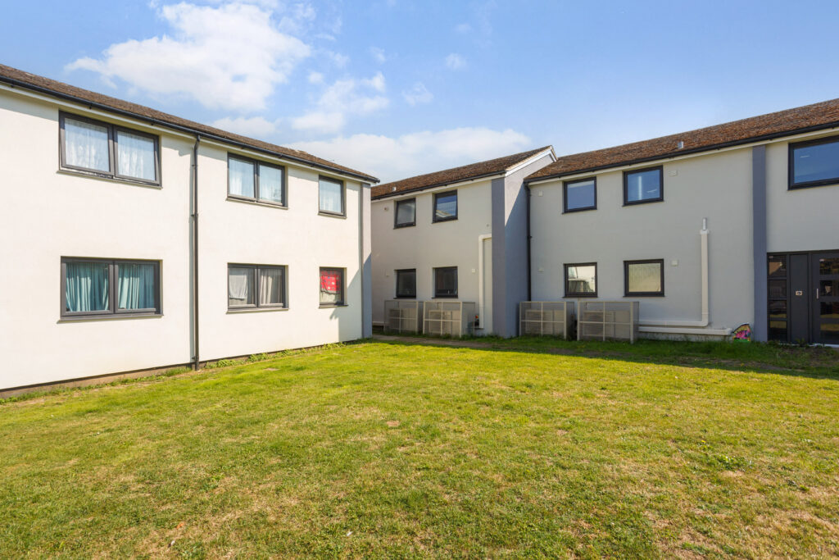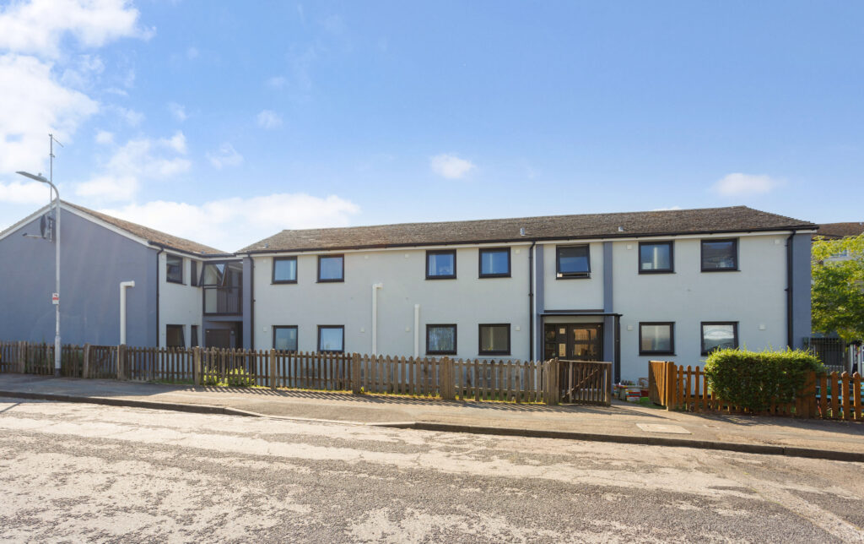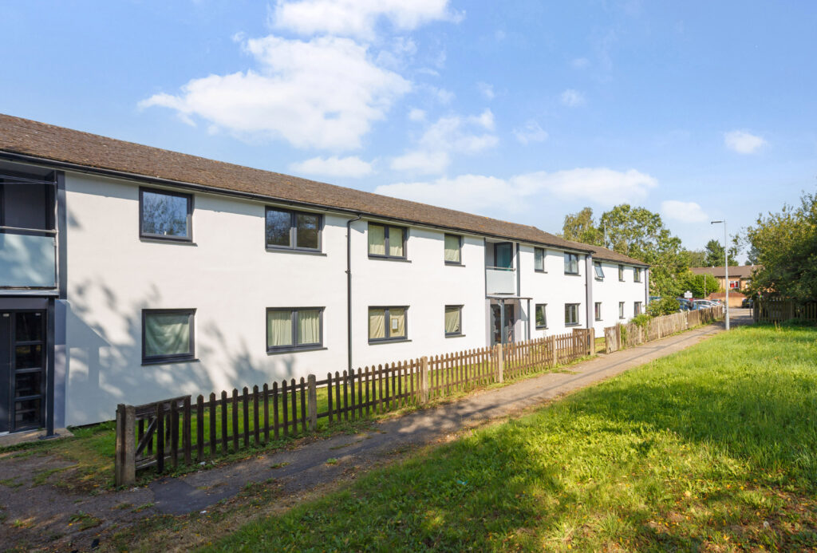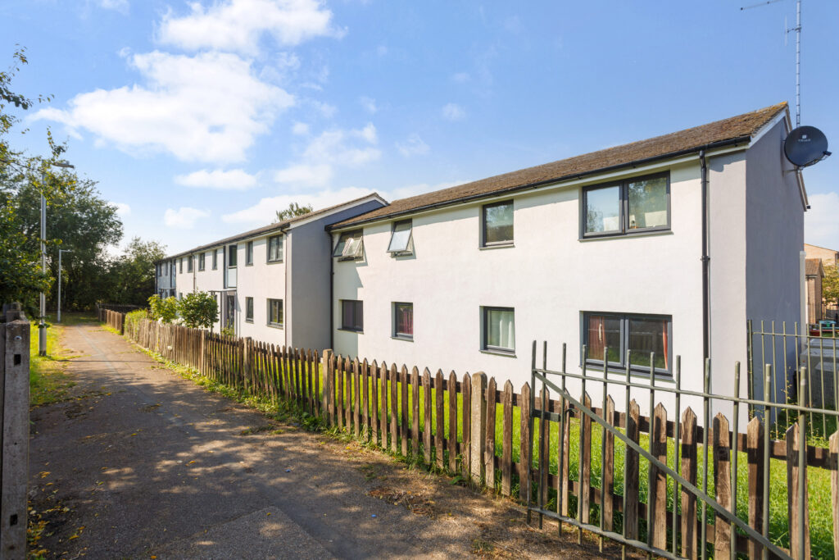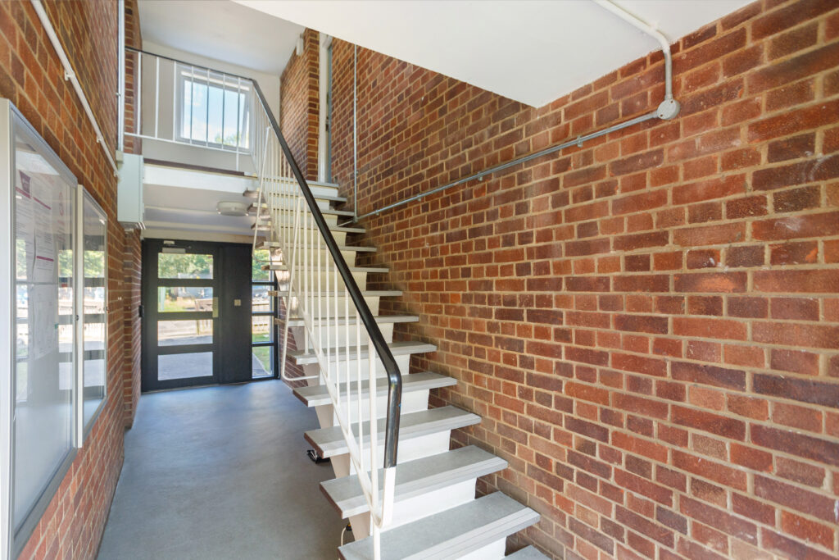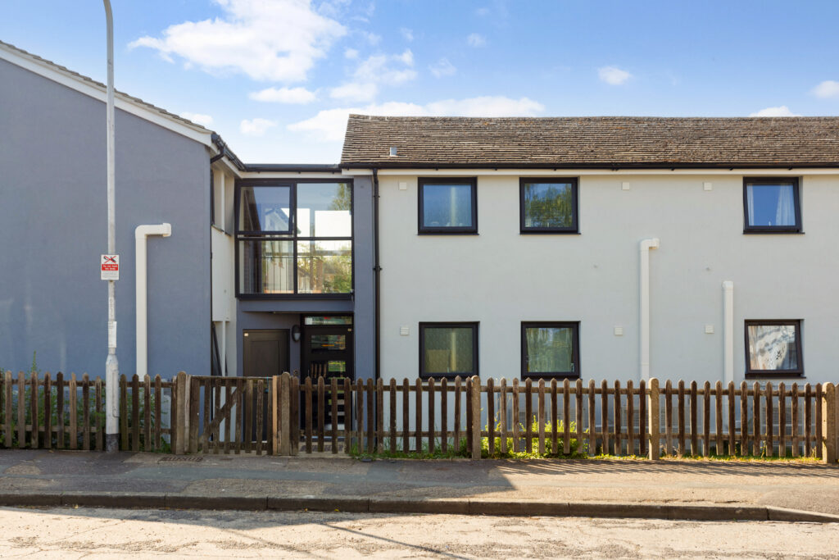This project involved extensive external refurbishment works including thermal upgrades to the building envelope, new façades, fenestration, ventilation system upgrades, and heating replacement via air-source heat pumps, all while the flats remained occupied.
Scope of work
Building Envelope & Façade:
- Removal of existing façade and replacement of structural lintels above window openings.
- Repair of timber-framed construction where damaged by water ingress or interstitial condensation.
- Installation of fire breaks within the frame to compartmentalise the building and reduce fire spread.
- External sheathing of frame with STS panel boards before applying final façade finish.
Insulation & Thermal Upgrades:
- Installed Permarock external wall insulation (mineral wool) with a render system above DPC level.
- Below-ground EPS insulation applied to tanked wall surfaces to insulate ground floor slab and prevent condensation at floor/wall junction.
- Ceiling-level insulation removed and replaced; new insulation wrapped down to new wall insulation to eliminate thermal breaks at the eaves.
Fenestration, Doors & Openings:
- Replacement of all windows and doors with thermally broken aluminium units to complete the thermal envelope upgrade.
Heating & Ventilation Systems:
- Removal of existing gas boilers and gas supplies.
- Installation of air source heat pumps for heating.
- Ventilation systems upgraded in line with client design.
Ancillary & External Works:
- New fascia, soffits and adapted rainwater goods.
- New balcony and canopy details.
- Upgraded internal communal flooring.
Resident Liaison & Occupation Management:
- All work carried out while flats were occupied.
- Close coordination with residents and the local housing/buildings teams to ensure safety, continuity and minimal disruption.
